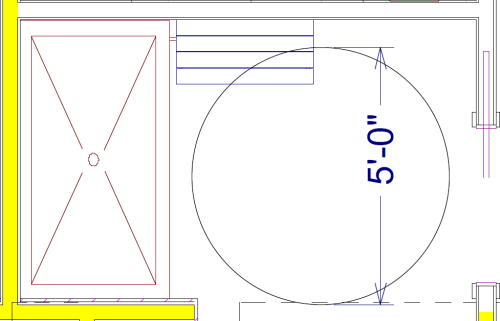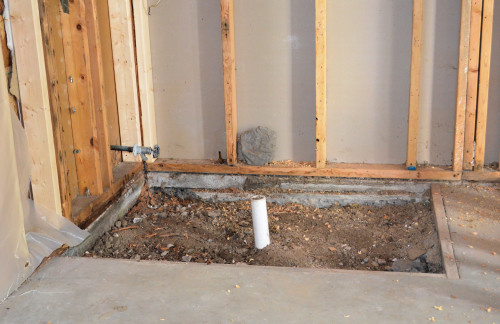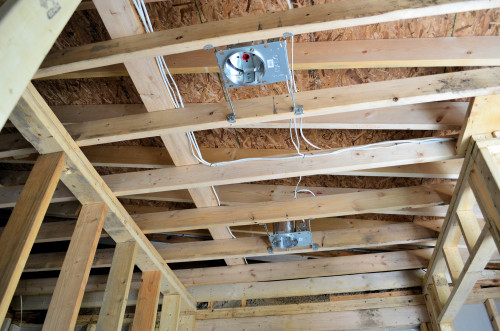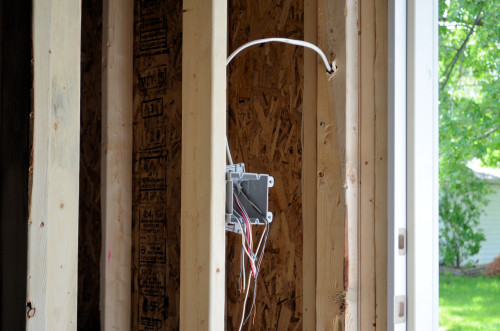One of the main objectives of our remodeling project is to add a fully accessible, barrier-free shower. We’re devoting a whole 5½’ x 9′ room to this.
While the shower facility is designed for the needs of someone on crutches or in a wheelchair, the philosophy is one of “universal design.” Everything is meant to be equally useful for able-bodied individuals as well as for someone who needs the special features.
The 5′ circle in the middle of the room indicates the clearance needed for maneuvering a wheelchair. The shower (on the left) will have no threshold or “lip.” If it ever becomes necessary, a wheelchair or scooter can roll right into the shower.
There will be a built-in seat at one end of the shower with its own handheld shower head and water controls. Just outside the shower adjacent to the built-in seat is a fold-down transfer bench, providing a place to sit while drying off after showering. As a safety measure, grab bars are being installed in strategic locations.
All of this is a few weeks in the future. Right now, the shower room looks like this:
It’s not much to look at … yet!
More electrical work was performed today. As important is this is, it is simply not as photogenic as walls and doors and windows!




