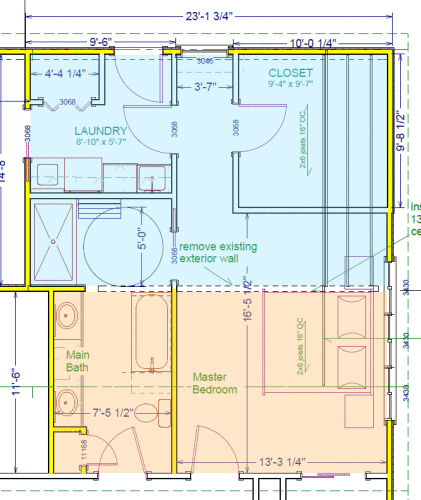Below is the floor plan showing the scope of our addition.
We are adding about 325 square feet to our house; the new construction is shaded in blue below. The new area includes a walk-in closet, a laundry room, and an accessible (universal design) shower room.
The existing master bedroom and master bath — shaded in tan — are being enlarged and remodeled.
Elsewhere in the house, we are replacing the HVAC system, refurbishing the quilting studio, updating the guest bathroom, and replacing our deck with a ground-level patio.
A major goal of the project is to make our home a comfortable place for our retirement years, not to mention finally getting the washer and dryer into the same room!
Our contractor on the project is Wesson Builders.

