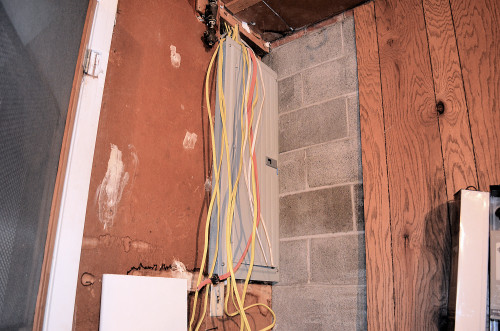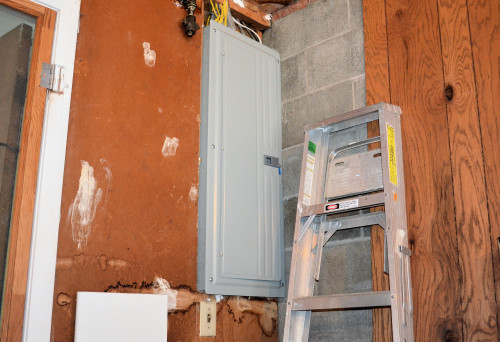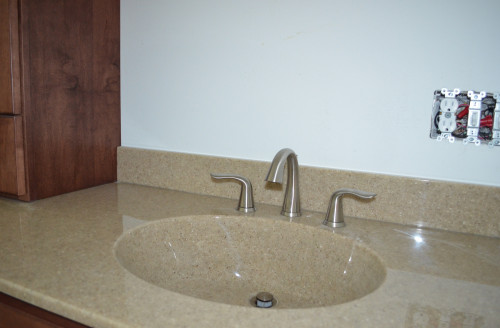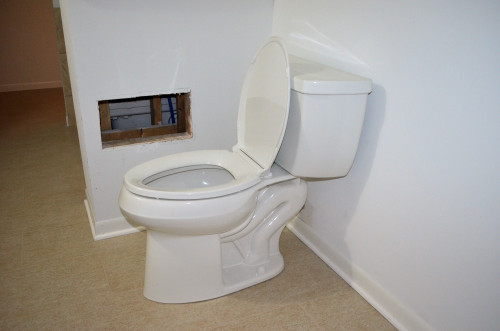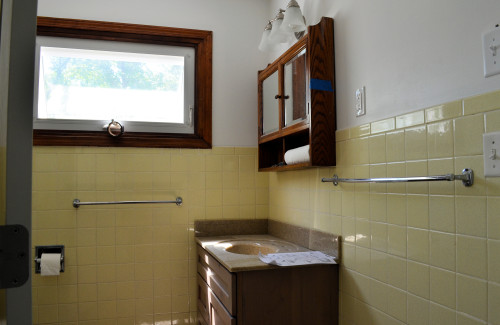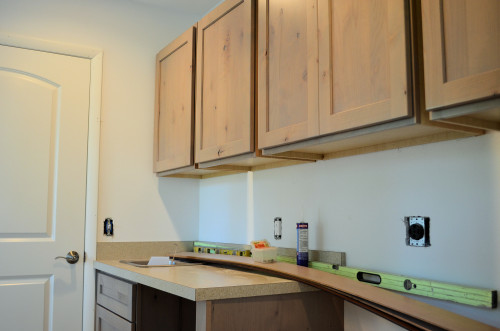In Lynda’s quilt studio, she asked for a design wall where quilt blocks and partially completed quilt tops can be pinned up and rearranged to reach a final design. She decided that the design wall could also function as a door for the storage closet by attaching the whole design wall to a sliding barn door.
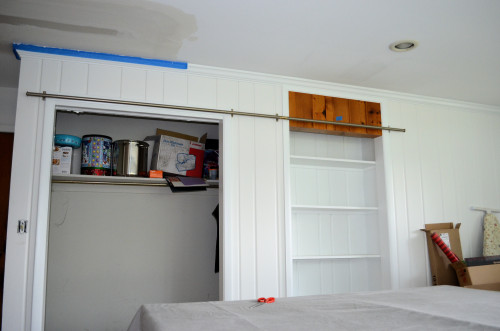
Barn door track.
Matt, one of Wesson’s cabinet makers, made the large door by joining together two 30″ hollow core doors and mounted rollers along the top.
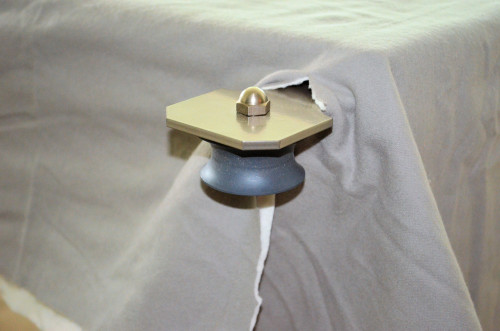
Barn door roller.
Then Lynda (assisted by yours truly) placed two layers of fabric — cotton batting and gray flannel — on the doors and cut them to size.
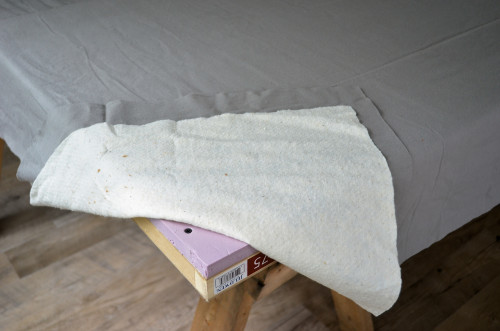
The layers: Hollow core door, ¾” foam, white batting, gray flannel.
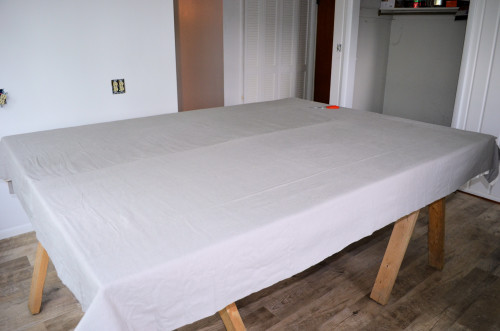
Fabric laid over the door.
Matt folded the fabric around to the back of the door, stretched it tight, and stapled it in place. Twenty minutes later, Lynda had the design wall of her dreams. Our thanks to Matt for understanding exactly what Lynda wanted and then making it happen.
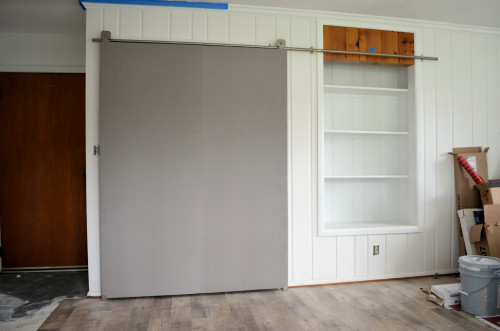
Finished barn door / design wall.
At the other end of the house, the last unit of the master bath vanity was installed. The piece was specially modified at the Wesson shop to accommodate a wheelchair should it ever be required. The toe kick is extra high, and the doors are recessed. The doors can still be opened to access the plumbing.
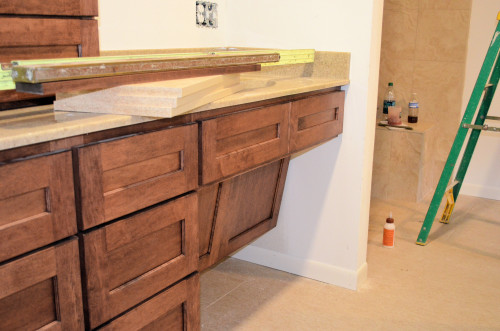
Universal design vanity built for wheelchair access.
With the vanity in place the countertop was installed, followed by a storage tower for bathroom items.
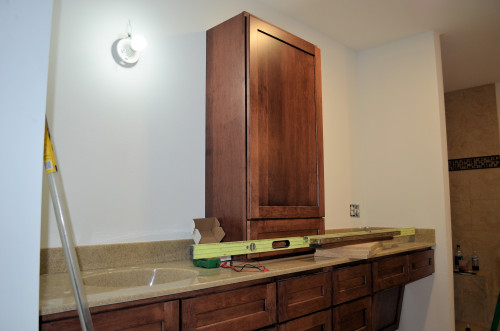
Master bath vanities with storage tower.
While all this was going on, Mike the electrician was hard at work installing fixtures and outlets and wiring them into the breaker panel in the garage.

