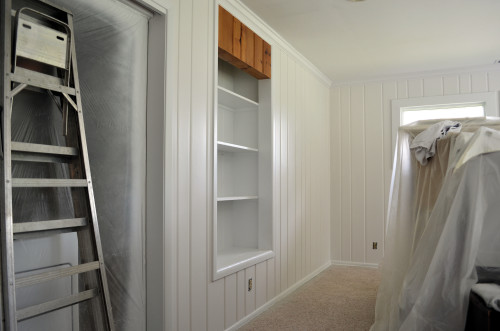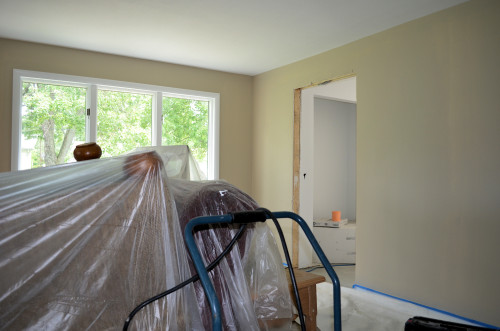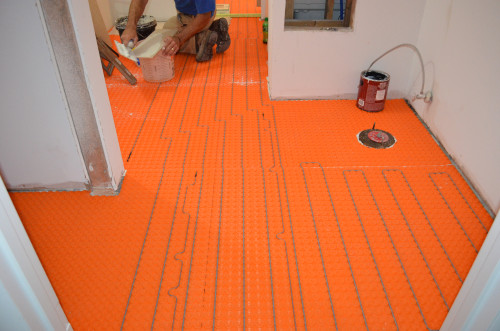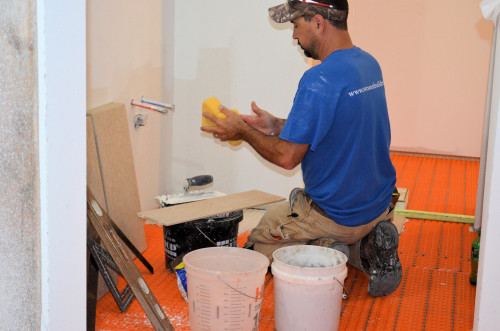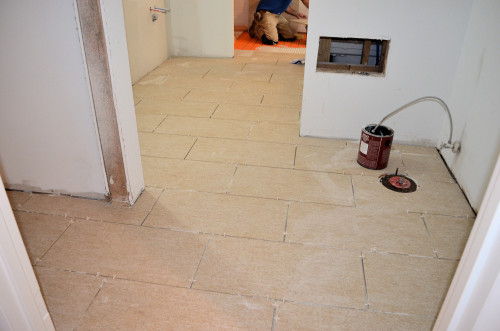After yesterday’s prep work, it was gratifying to see the results today with both painting and tiling moving ahead.
The painters put the final colors on the walls of both the quilt studio and the family room. The quilt studio is white on white, with the walls painted in “Snowbound,” a slightly off-white tone.
The unpainted area above was built from pine paneling salvaged from elsewhere in the room. One end of the barn door track for the movable design wall will be mounted there. It still needs to be sanded, primed, and painted.
The family room got its coat of tan paint that matches our living room and dining room. And most importantly, the wallpaper border around the room is gone!
Before tile could be laid in the bathroom, the wires for the electric floor heat had to be installed. This consisted of laying the wires in the DITRA underlayment that was fastened to the floor yesterday. The wires will be connected to a thermostat with a timer, so we can wake up to a nice warm bathroom floor on cold winter mornings.
With the heating wires in place, Chad got to work laying the tile.
By the end of the day, the main part of the bathroom was covered.
Between the bathroom tile and the final paint colors on some of the walls, it feels like we can see the light at the end of the tunnel. Of course, the whole addition still needs to be trimmed and painted, followed by final electrical, final plumbing, the new furnace, and flooring, so there is much still to be done.

