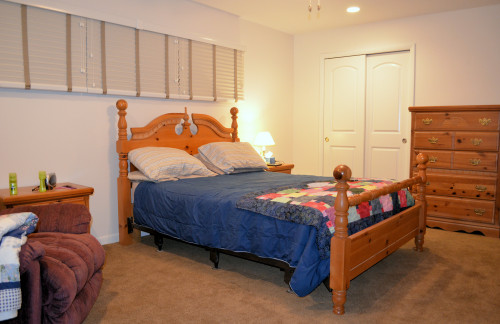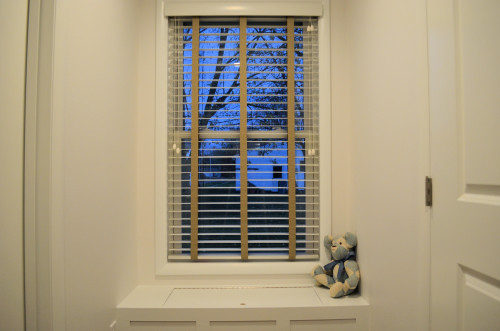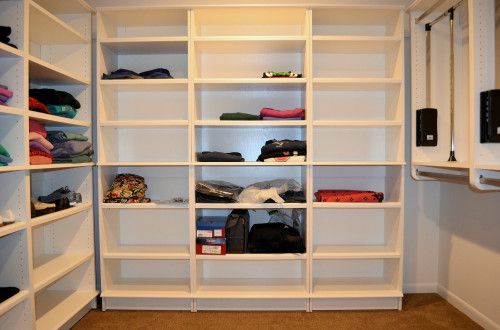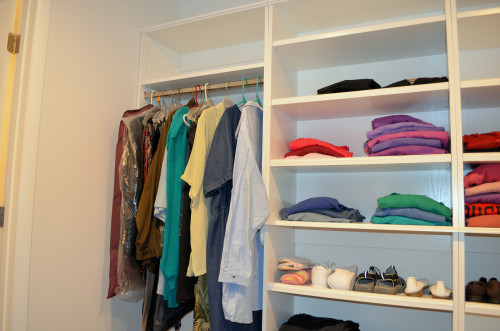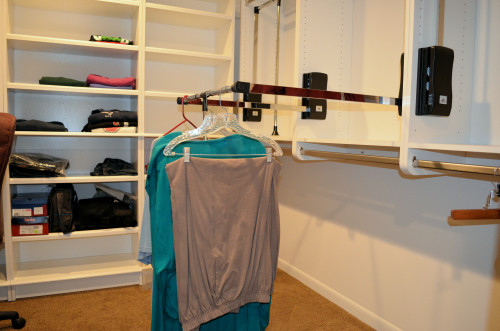Our project added about 5 feet to the width of the master bedroom. This gives us plenty of room on both sides of the bed and allows us (finally!) to use both nightstands. The blinds above the bed cover a 10-foot triple window.
On the other side of the bedroom, a short hallway leads to a window seat with a view of the back yard.
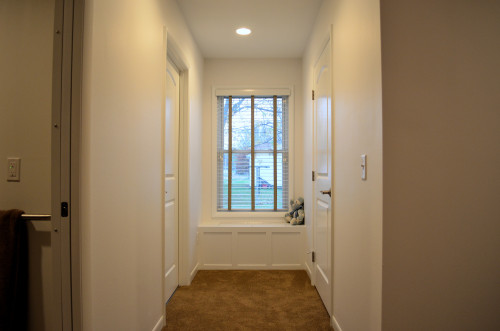
Looking down the hallway from the bedroom, the doors to the shower room and laundry room are on the left, with the door to the walk-in closet on the right.
The walk-in closet measures about 9½ × 9½ feet. Straight ahead is a wall of shelves.
The left-hand side has hanging space for long items, along with shelves for shoes and folded clothing.
On the right there are two levels of bars for short hanging items. The uppers bars swing down for easy access. There is more space in this closet than we will ever need!

