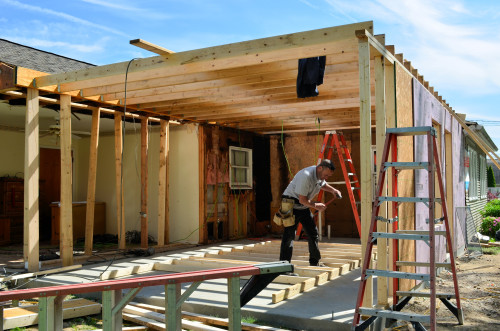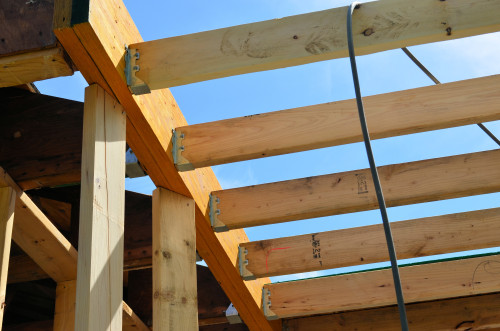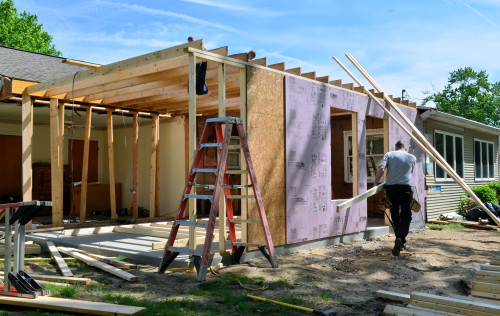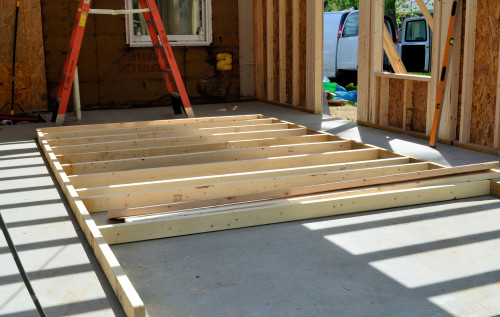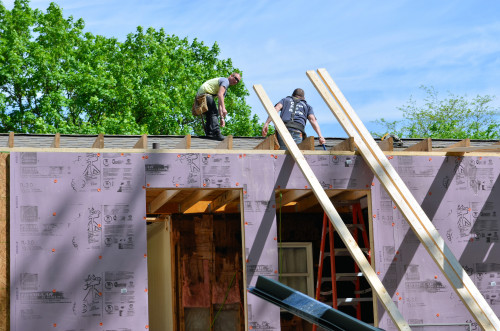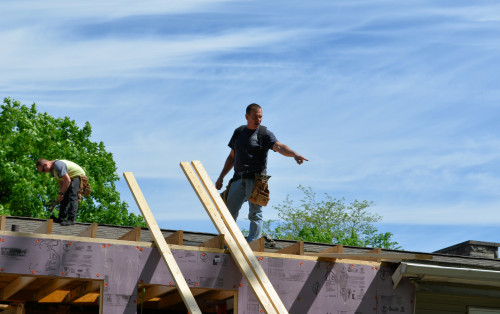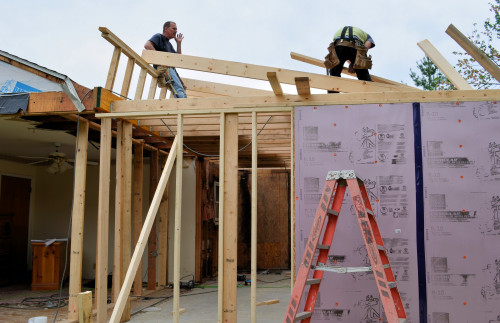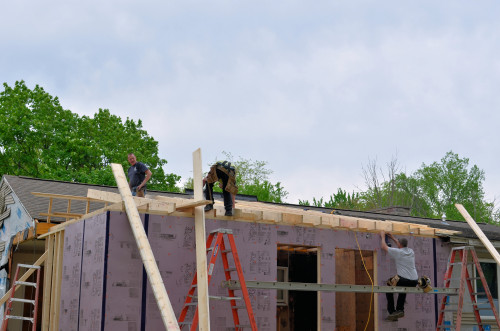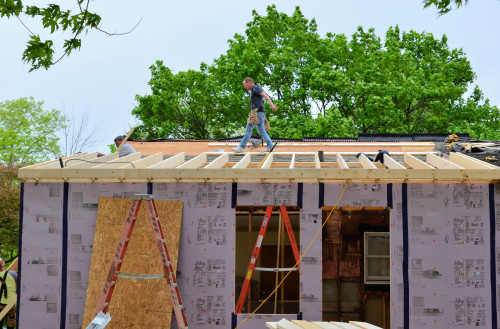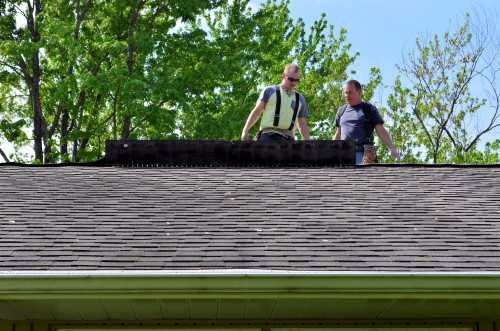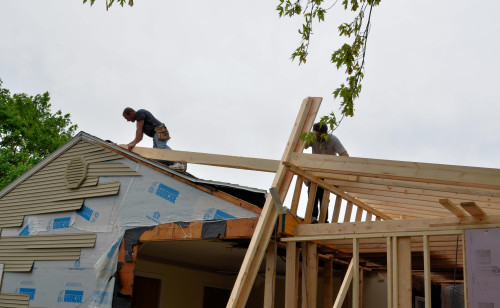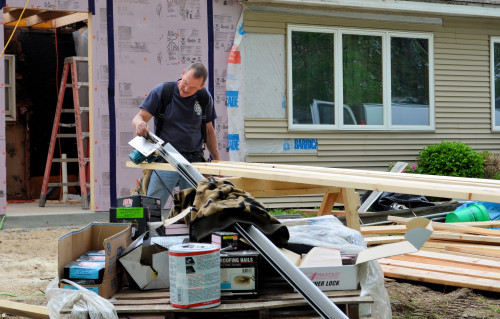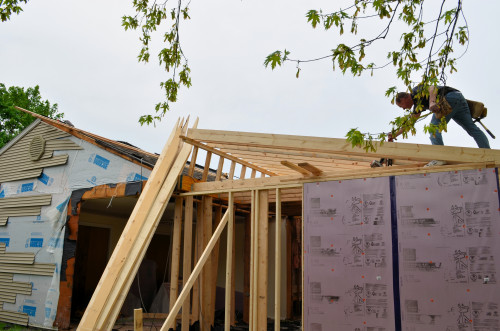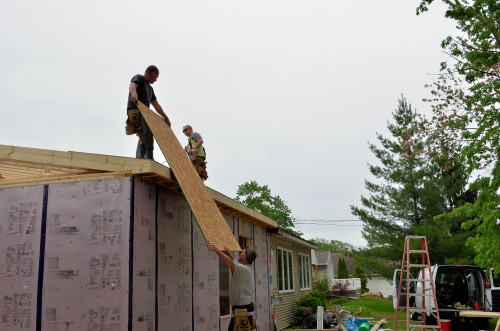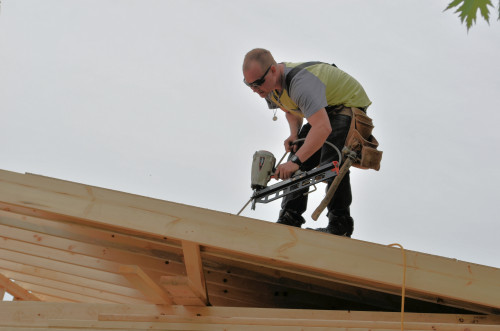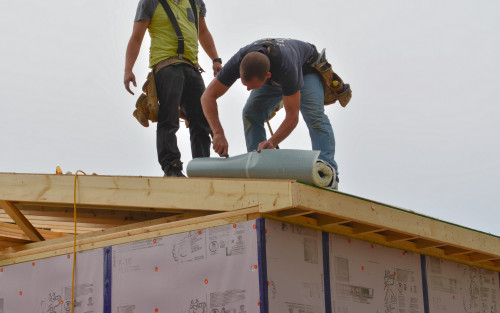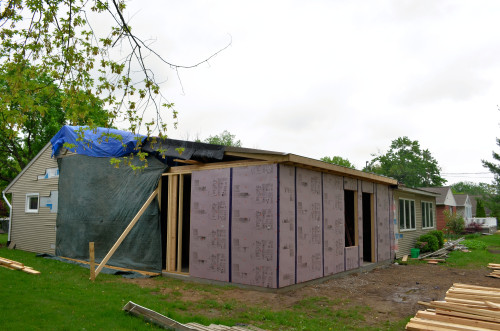The remaining ceiling joists were installed and metal hangers added.
The south wall that was built yesterday now has its door and window openings framed in and sheathing added.
Meanwhile, assembly begins on the new west wall.
It’s time to begin framing the new roof for the addition. The old roof in this part of the house won’t be removed; it will be forever hidden under the new roof.
The span between the peak of the original roof and the new back wall is around 30 feet, long enough that a knee wall must be constructed to support the rafters at their mid-point. It’s a job requiring great accuracy and a lot of lumber.
After a couple of hours, the knee wall is built, and the crew begins installing the lower half of each rafter.
As the afternoon wears on, more rafters are set in place.
With the lower rafters finished, the crew begins preparing the old roof for attachment of the upper rafters. They peel back the roof cap and remove shingles along the peak of the old roof.
With the shingles removed and original roof sheathing exposed, the first of the upper rafters can lined up and fastened down.
When you are cutting this much lumber, saw blades wear out and must be replaced. How many of us use a saw blade until it is worn out? These guys do!
Meanwhile, the lower roof gets its sheathing. How many thousands of nails go into this part of the project?
The ice and water barrier is rolled out along the lower edge of the new roof.
Before leaving for the day, the framing crew wrapped up the area under construction to protect it from rain, which is in the forecast.

