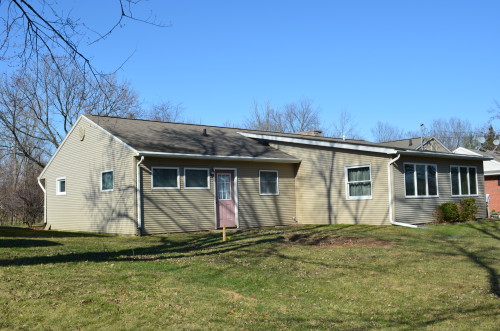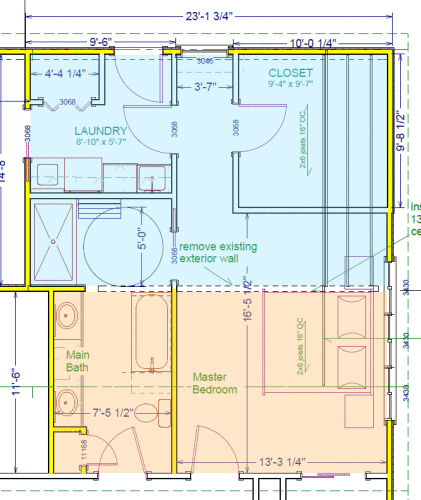We’ll be expanding our master bedroom, remodeling our master bath and adding a walk-in closet, laundry room, and accessible shower to this part of our home.
Here is the floor plan showing areas being added and remodeled.
Elsewhere in the house, we are replacing the HVAC system, refurbishing the quilting studio, updating the guest bathroom, and replacing our deck with a ground-level patio.


