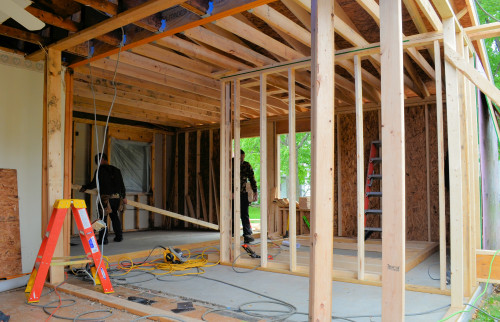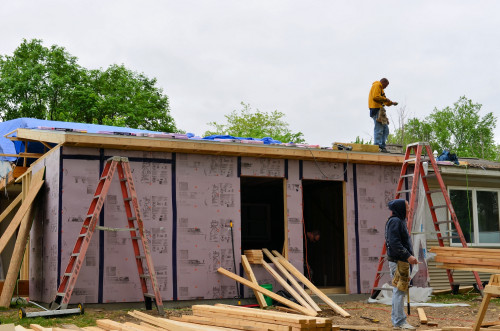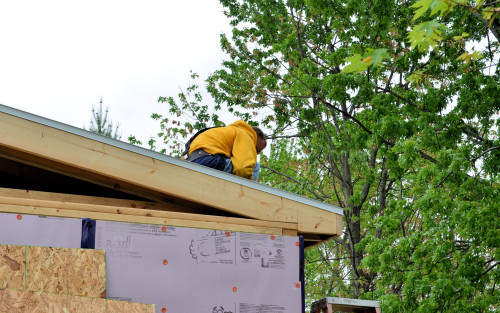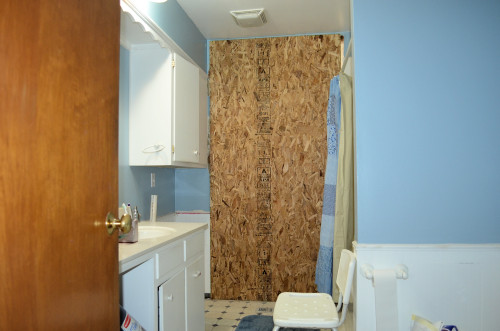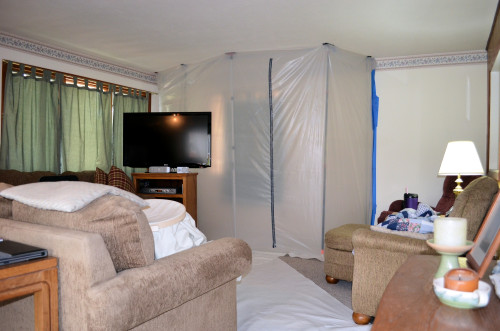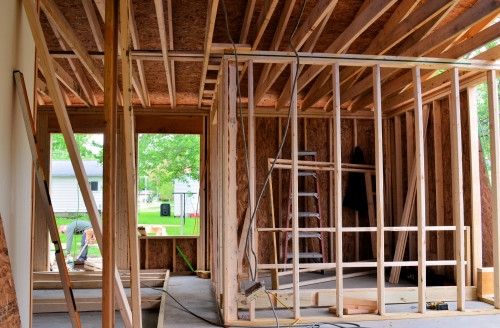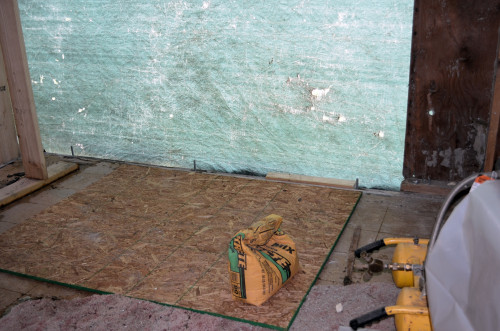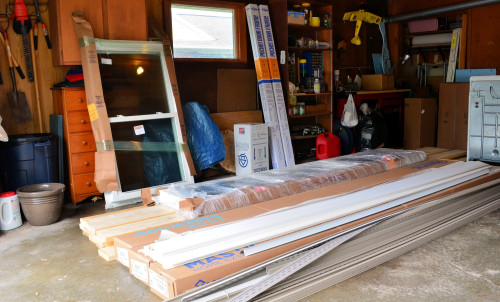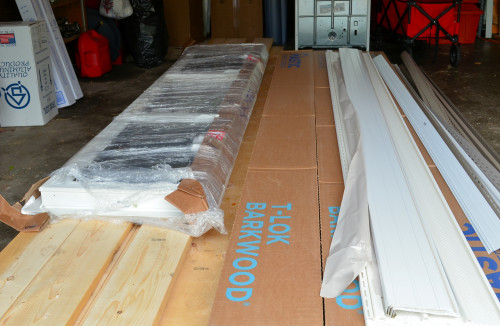It’s cold for the middle of May — about 50° — but the framing crew doesn’t mind. It’s better than hot and muggy conditions. They’ve begun the interior framing by erecting one wall of our new walk-in closet.
For a while today, it seemed that the planned pocket door between the hallway and the shower room wasn’t going to fit. There wasn’t quite enough room inside the wall for the door to slide fully open. However, Matt the framer and Dan the project manager made some changes on the fly, and the pocket door is back!
Meanwhile, out in the cold and wind, the crew is putting the first shingles on the new roof.
So far, except for tearing out the old bedroom, construction had not yet invaded the rest of the house. That changed today!
The south wall of our bathroom is gone, temporarily replaced with a lovely piece of OSB. Eventually, there will be an opening in this location that leads to our new shower room.
The west wall of our family room is being modified to include a pocket door into the new laundry room. This wall will also be the back wall of the new shower. The plastic barrier keeps most of the dust out of the rest of the house while the wall is rebuilt.
The basic framing for the walk-in closet is done!

